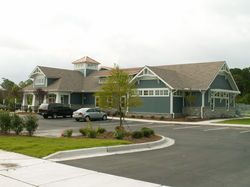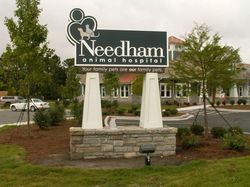top of page

 |  |  |
|---|---|---|
 |  |  |
 |  |  |
NEEDHAM ANIMAL HOSPITAL | WILMINGTON, NC
Needham Animal Hospital is an 8,000 SF, two story building. It's one of the Cape Fear Region's largest veterinary and boarding facilities. The design includes a large surgical and dental suite with on-site imaging, 8 exam rooms, 3 large kennel areas and an inviting, durable two story lobby/waiting area that's flooded with natural light from 'the lighthouse'. (Project Architect and Manager at Cline Design Assoc.)
Client: Dr. Christopher Batts
Completed: June 2010
bottom of page
